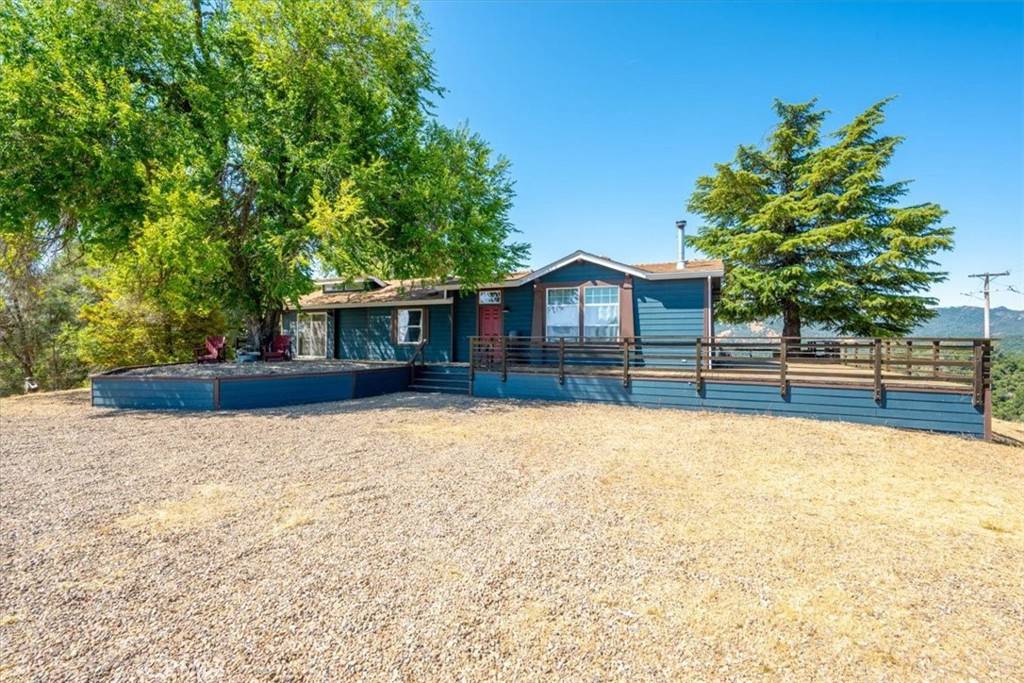3 Beds
2 Baths
1,589 SqFt
3 Beds
2 Baths
1,589 SqFt
Key Details
Property Type Single Family Home
Sub Type Single Family Residence
Listing Status Active
Purchase Type For Sale
Square Footage 1,589 sqft
Price per Sqft $471
Subdivision Pr Rural West(250)
MLS Listing ID PI25143888
Bedrooms 3
Full Baths 2
HOA Y/N No
Year Built 2004
Lot Size 40.000 Acres
Property Sub-Type Single Family Residence
Property Description
Perched high above the canyons and valleys of Gallegos Ranch, this private 3-bedroom retreat on a permanent foundation offers panoramic views and exceptional tranquility—just 15 minutes from Justin and Tablas Creek wineries. The expansive wrap-around deck, made of almost all redwood, is ideal for sunset dining or sipping your favorite vintage while taking in the peaceful surroundings.
Inside, the open floor plan is filled with natural light and stunning vistas, featuring bamboo floors, a wood-burning stove with stone hearth, and walls of windows that bring the outdoors in. The kitchen includes bar seating, tile floors, and more breathtaking views. The primary suite features a walk-in closet, private deck access, and a spa-like en suite with soaking tub, dual vanity, and separate shower.
Two additional bedrooms, a full guest bath, and a spacious indoor laundry room with folding counter and storage complete the layout. The flat hilltop entry allows for RV parking.
Additional highlights include an AC unit, Asko soft-water dishwasher, new septic risers, pellet smoker, and Santa Maria BBQ. Option to sell furnished (subject to offer). A rare opportunity to own a peaceful wine country getaway with forever views.
Location
State CA
County San Luis Obispo
Area Prnw - Pr North 46-West 101
Rooms
Other Rooms Workshop
Main Level Bedrooms 3
Interior
Interior Features Balcony, Ceiling Fan(s), Separate/Formal Dining Room, All Bedrooms Down, Bedroom on Main Level, Main Level Primary
Heating Forced Air
Cooling Central Air
Fireplaces Type Living Room
Fireplace Yes
Appliance Refrigerator
Laundry Gas Dryer Hookup, Inside
Exterior
Exterior Feature Barbecue
Parking Features Gravel
Pool Above Ground, Private
Community Features Rural
Utilities Available Cable Connected, Electricity Connected
View Y/N Yes
View Lake, Mountain(s)
Porch Deck
Private Pool Yes
Building
Lot Description 36-40 Units/Acre
Dwelling Type House
Story 1
Entry Level One
Sewer Septic Tank
Water Well
Architectural Style Ranch
Level or Stories One
Additional Building Workshop
New Construction No
Schools
School District Paso Robles Joint Unified
Others
Senior Community No
Tax ID 080151006
Security Features Security Gate
Acceptable Financing Cash, Conventional, Submit
Listing Terms Cash, Conventional, Submit
Special Listing Condition Standard







