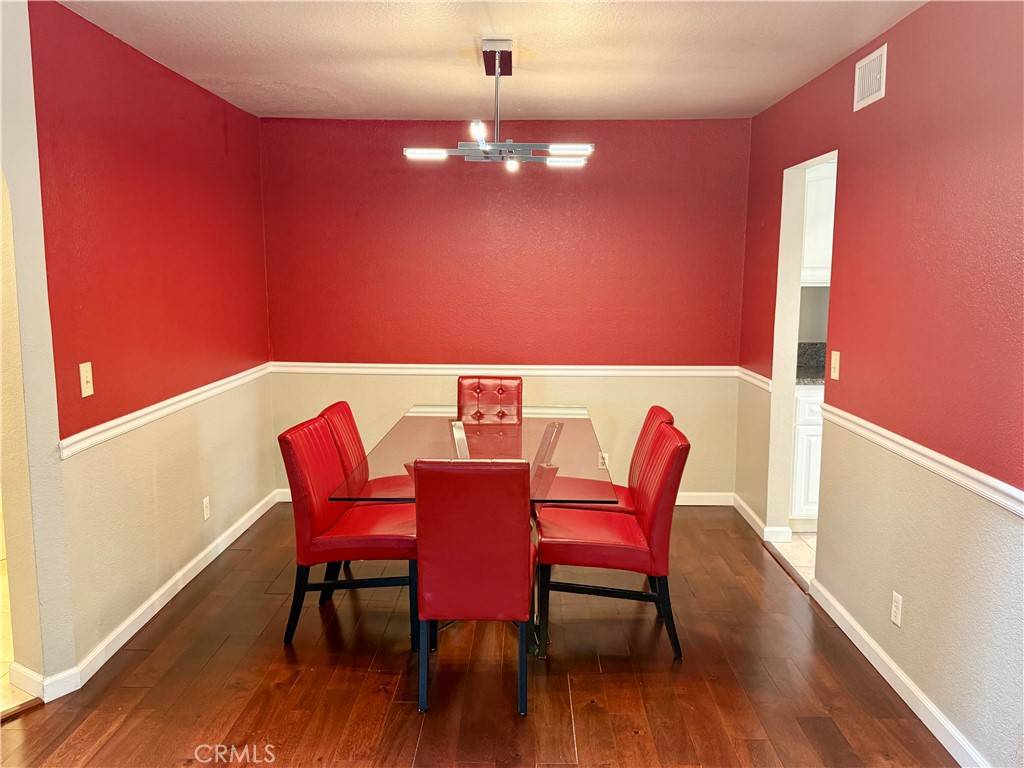3 Beds
3 Baths
1,732 SqFt
3 Beds
3 Baths
1,732 SqFt
Key Details
Property Type Single Family Home
Sub Type Single Family Residence
Listing Status Active
Purchase Type For Rent
Square Footage 1,732 sqft
MLS Listing ID IV25148601
Bedrooms 3
Full Baths 2
Half Baths 1
Construction Status Turnkey
HOA Y/N Yes
Rental Info 12 Months
Year Built 1987
Lot Size 5,227 Sqft
Property Sub-Type Single Family Residence
Property Description
Location
State CA
County Riverside
Area 252 - Riverside
Zoning R1080
Interior
Interior Features Breakfast Bar, Crown Molding, Cathedral Ceiling(s), Separate/Formal Dining Room, Granite Counters, High Ceilings, Open Floorplan, Recessed Lighting, Storage, All Bedrooms Up, Primary Suite
Heating Central
Cooling Central Air
Flooring Carpet, Laminate, Tile
Fireplaces Type Family Room
Furnishings Unfurnished
Fireplace Yes
Appliance Dishwasher, Gas Oven, Gas Range, Gas Water Heater, Microwave, Refrigerator, Water Heater
Laundry In Garage
Exterior
Parking Features Direct Access, Driveway, Garage Faces Front, Garage
Garage Spaces 2.0
Garage Description 2.0
Fence Block, Vinyl
Pool Community, Indoor, Association
Community Features Curbs, Gutter(s), Street Lights, Sidewalks, Gated, Pool
Utilities Available Cable Connected, Electricity Connected, Natural Gas Connected, Phone Available, Sewer Connected, Water Connected
Amenities Available Pool
View Y/N Yes
View Neighborhood
Roof Type Tile
Accessibility Safe Emergency Egress from Home
Porch Concrete, Covered
Total Parking Spaces 2
Private Pool No
Building
Lot Description 0-1 Unit/Acre, Front Yard, Lawn, Landscaped, Yard
Dwelling Type House
Story 2
Entry Level Two
Sewer Public Sewer
Water Public
Architectural Style Ranch
Level or Stories Two
New Construction No
Construction Status Turnkey
Schools
School District Riverside Unified
Others
Pets Allowed Call
HOA Name Crawford Country Estates
Senior Community No
Tax ID 243080011
Security Features Carbon Monoxide Detector(s),Security Gate,Gated Community,Smoke Detector(s)
Acceptable Financing Submit
Listing Terms Submit
Special Listing Condition Standard
Pets Allowed Call







