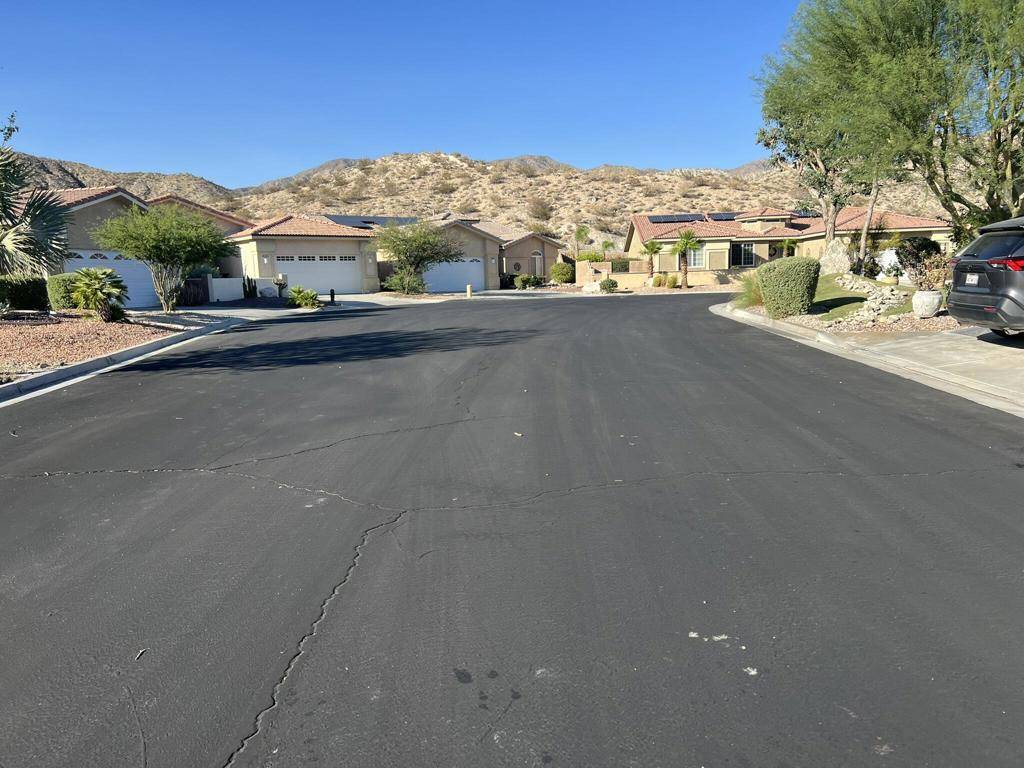3 Beds
3 Baths
2,172 SqFt
3 Beds
3 Baths
2,172 SqFt
Key Details
Property Type Single Family Home
Sub Type Single Family Residence
Listing Status Active
Purchase Type For Sale
Square Footage 2,172 sqft
Price per Sqft $197
Subdivision Paradise Springs
MLS Listing ID 219132286DA
Bedrooms 3
Full Baths 3
Condo Fees $175
HOA Fees $175/mo
HOA Y/N Yes
Year Built 2006
Lot Size 8,712 Sqft
Property Sub-Type Single Family Residence
Property Description
Location
State CA
County Riverside
Area 341 - Mission Lakes
Interior
Interior Features Breakfast Bar, Separate/Formal Dining Room, Walk-In Closet(s)
Heating Central, Natural Gas
Cooling Central Air
Flooring Carpet, Tile
Fireplaces Type Gas Starter, Living Room
Fireplace Yes
Appliance Gas Range
Exterior
Parking Features Driveway
Garage Spaces 2.0
Garage Description 2.0
Fence Block
Pool Community, In Ground
Community Features Gated, Pool
Amenities Available Controlled Access, Fitness Center, Game Room, Meeting Room, Barbecue, Pet Restrictions
View Y/N Yes
View Hills, Mountain(s)
Roof Type Clay
Total Parking Spaces 2
Private Pool Yes
Building
Lot Description Planned Unit Development, Sprinkler System
Story 1
New Construction No
Others
Senior Community Yes
Tax ID 661360045
Security Features Gated Community
Acceptable Financing Submit
Listing Terms Submit
Special Listing Condition Standard







