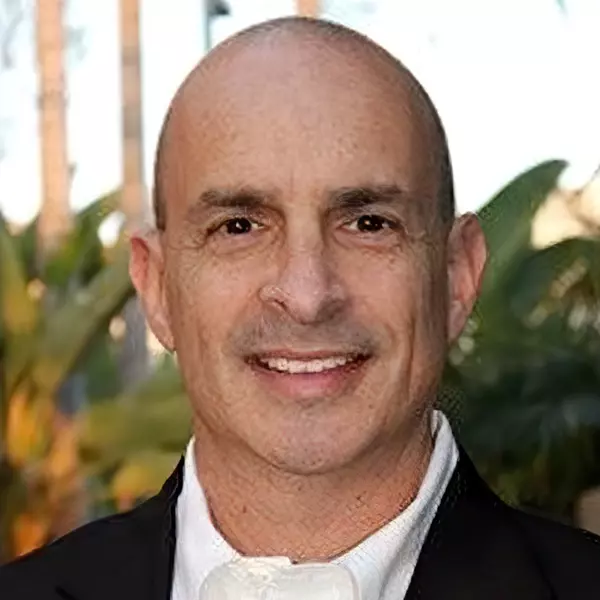$4,100,000
$3,999,000
2.5%For more information regarding the value of a property, please contact us for a free consultation.
3 Beds
4 Baths
3,730 SqFt
SOLD DATE : 05/06/2022
Key Details
Sold Price $4,100,000
Property Type Single Family Home
Sub Type Single Family Residence
Listing Status Sold
Purchase Type For Sale
Square Footage 3,730 sqft
Price per Sqft $1,099
MLS Listing ID 22118235
Sold Date 05/06/22
Bedrooms 3
Full Baths 3
Half Baths 1
Construction Status Updated/Remodeled
HOA Y/N No
Year Built 1937
Lot Size 0.363 Acres
Lot Dimensions Assessor
Property Sub-Type Single Family Residence
Property Description
Rising above stunning views on a one-third acre promontory, this iconic walled and gated 1930s Hollywood estate by Wallace Neff exquisitely combines modern elegance with the architect's flawlessly executed expression of California Colonial Revival style. Dramatic leaded glass windows and an abundance of original details are masterfully married with sophisticated updates. Entertaining-focused spaces include a gourmet chef's kitchen with walk-in pantry ... an open family room flowing to an outdoor dining area ... and a showstopping oval formal dining room with hand-cut marble flooring and French doors opening to commanding Downtown vistas. Three en suite bedrooms are highlighted by a luxe primary wing with fireplace, cozy window seat overlooking city lights views, lavish closet, and opulent bath with stand-alone tub and steam shower. The spacious living room with beamed ceiling and grand fireplace opens to a private pool, spa, patio, built-in BBQ and firepit. Outdoor settings also include a large front terrace with stunning views; wraparound gardens and pathways; and a spacious front patio. This serene, romantic home is moments from Bronson Canyon hiking trails, Griffith Park, Hollywood dining and entertainment, Gelson's Market and The Oaks Gourmet, Franklin Strip and Los Feliz Village. A masterful blend of yesterday and tomorrow, made for luxury living and entertaining.
Location
State CA
County Los Angeles
Area 637 - Los Feliz
Zoning LARE11
Interior
Interior Features Beamed Ceilings, Chair Rail, Crown Molding, Paneling/Wainscoting, Recessed Lighting, Storage, Utility Room, Walk-In Pantry, Walk-In Closet(s)
Heating Central
Cooling Central Air
Flooring Stone, Wood
Fireplaces Type Living Room, Primary Bedroom
Fireplace Yes
Appliance Barbecue, Dishwasher, Disposal, Refrigerator, Dryer, Washer
Laundry Inside, Laundry Room
Exterior
Exterior Feature Fire Pit
Parking Features Door-Multi, Garage, Storage
Garage Spaces 2.0
Garage Description 2.0
Pool Heated, In Ground, Private
Community Features Gated
View Y/N Yes
View City Lights, Ocean, Panoramic
Porch Concrete, Open, Patio
Attached Garage No
Total Parking Spaces 2
Private Pool Yes
Building
Lot Description Back Yard, Front Yard, Lawn, Yard
Story 2
Entry Level Two
Sewer Other
Architectural Style Colonial
Level or Stories Two
New Construction No
Construction Status Updated/Remodeled
Others
Senior Community No
Tax ID 5587021001
Security Features Gated Community
Special Listing Condition Standard
Read Less Info
Want to know what your home might be worth? Contact us for a FREE valuation!

Our team is ready to help you sell your home for the highest possible price ASAP

Bought with Boni Bryant • Compass

