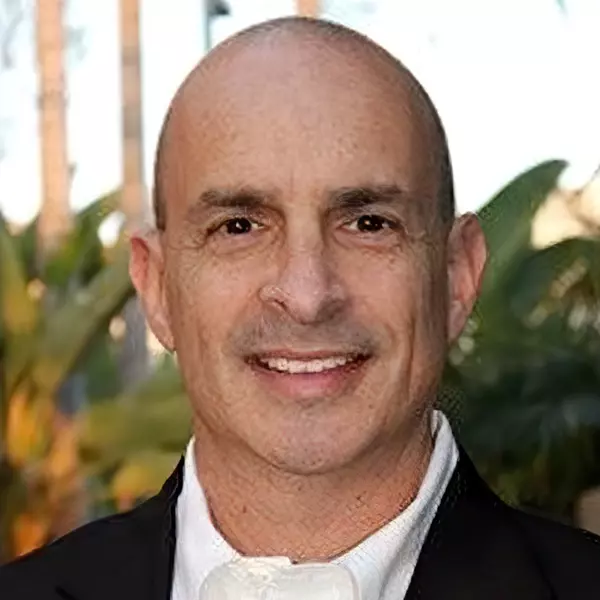$1,425,000
$1,425,000
For more information regarding the value of a property, please contact us for a free consultation.
3 Beds
2 Baths
1,372 SqFt
SOLD DATE : 05/19/2025
Key Details
Sold Price $1,425,000
Property Type Single Family Home
Sub Type Single Family Residence
Listing Status Sold
Purchase Type For Sale
Square Footage 1,372 sqft
Price per Sqft $1,038
MLS Listing ID WS25077209
Sold Date 05/19/25
Bedrooms 3
Full Baths 2
HOA Y/N No
Year Built 1962
Lot Size 0.271 Acres
Property Sub-Type Single Family Residence
Property Description
Welcome to 761 Foxkirk Rd, tucked away at the end of a quiet cul-de-sac, this charming 3-bedroom, 2-bathroom home offers sweeping views and a peaceful, elevated setting in one of Chevy Chase Canyon's most desirable neighborhoods. Just a gorgeous drive from Downtown LA, you'll love the balance of convenience and tranquility.
Inside, the home features a versatile enclosed patio, ideal as a family room, home office, or creative flex space. All major systems have been thoughtfully updated, giving you a solid starting point. With just a few cosmetic updates, this home has the potential to truly shine.
The expansive backyard is an open canvas, ready for you to bring your vision to life, whether that's a garden oasis, outdoor lounge, or play area.
Centrally located with easy access to some of LA's most vibrant neighborhoods, including Eagle Rock, Atwater Village, Highland Park, Pasadena, La Canada, La Crescenta, Frogtown, and Silver Lake, enjoy being just minutes from some of the city's best dining, coffee shops, local culture like Descanso Gardens, and shopping like at the Americana. Plus, Glendale Community College is only minutes away, offering an added benefit for those seeking access to education and community activities.
A rare opportunity to own a well-maintained home with room to grow, in a location that offers both serenity and connectivity.
Location
State CA
County Los Angeles
Area 624 - Glendale-Chevy Chase/E. Glenoaks
Zoning GLR1YY
Rooms
Main Level Bedrooms 3
Interior
Interior Features Unfurnished, All Bedrooms Down
Heating Central
Cooling Central Air
Fireplaces Type Living Room
Fireplace Yes
Laundry In Garage
Exterior
Garage Spaces 2.0
Garage Description 2.0
Pool None
Community Features Street Lights, Sidewalks
View Y/N Yes
View Canyon
Attached Garage Yes
Total Parking Spaces 2
Private Pool No
Building
Lot Description Back Yard, Cul-De-Sac
Story 1
Entry Level One
Sewer Public Sewer
Water Public
Level or Stories One
New Construction No
Schools
School District Glendale Unified
Others
Senior Community No
Tax ID 5663005047
Acceptable Financing Cash, Cash to New Loan, Conventional, Submit
Listing Terms Cash, Cash to New Loan, Conventional, Submit
Financing Conventional
Special Listing Condition Standard
Read Less Info
Want to know what your home might be worth? Contact us for a FREE valuation!

Our team is ready to help you sell your home for the highest possible price ASAP

Bought with Harout Aloyan • Coldwell Banker Hallmark






