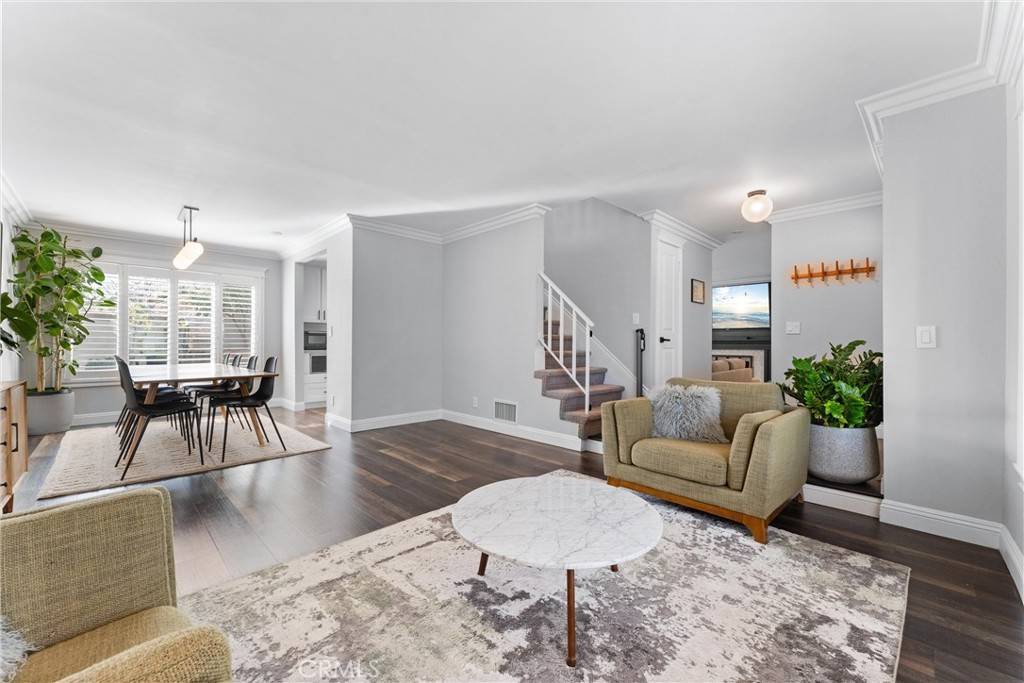$1,275,000
$1,300,000
1.9%For more information regarding the value of a property, please contact us for a free consultation.
4 Beds
3 Baths
1,959 SqFt
SOLD DATE : 07/17/2025
Key Details
Sold Price $1,275,000
Property Type Single Family Home
Sub Type Single Family Residence
Listing Status Sold
Purchase Type For Sale
Square Footage 1,959 sqft
Price per Sqft $650
MLS Listing ID PW25110701
Sold Date 07/17/25
Bedrooms 4
Full Baths 2
Half Baths 1
HOA Y/N No
Year Built 1976
Lot Size 8,925 Sqft
Property Sub-Type Single Family Residence
Property Description
Your turnkey, beautifully remodeled home in the prestigious Northwest Brea neighborhood awaits. This stunning 4-bedroom, 2.5-bath residence has been thoughtfully upgraded with designer finishes, including custom tile work, luxury vinyl flooring, and contemporary lighting. The chef's kitchen features stone countertops, custom cabinetry, and stainless steel appliances. All bathrooms have been fully renovated, with the primary suite offering a dual vanity and walk-in shower. Additional highlights include new windows, crown molding, a built-in office nook, updated fireplace, central A/C, and an attached two-car garage. Other upgrades include a 220V EV charging port and whole-house fan. The backyard is a true retreat with a concrete patio, lush lawn, tiered garden beds, putting green, citrus trees, and sweeping city light views. Need a main floor bedroom? No problem! Property includes plans that have been drawn up for a 434 sf Bedroom/ Bathroom addition that would nearly triple your return on investment. Sellers are motivated! Don't miss your chance to see this beautiful home!
Location
State CA
County Orange
Area 86 - Brea
Interior
Interior Features Cathedral Ceiling(s), Separate/Formal Dining Room, Granite Counters, Stone Counters, All Bedrooms Up, Primary Suite, Walk-In Pantry, Walk-In Closet(s)
Heating Central
Cooling Central Air
Flooring Vinyl
Fireplaces Type Family Room
Fireplace Yes
Appliance Dishwasher, Gas Oven, Gas Range, Refrigerator, Dryer, Washer
Exterior
Garage Spaces 2.0
Garage Description 2.0
Pool None
Community Features Curbs, Golf, Hiking, Suburban, Sidewalks
Utilities Available Electricity Connected, Natural Gas Connected, Sewer Connected
View Y/N No
View None
Roof Type Shingle
Accessibility None
Porch Concrete, Covered, Patio
Total Parking Spaces 2
Private Pool No
Building
Lot Description 0-1 Unit/Acre, Sprinkler System
Story 2
Entry Level Two
Sewer Public Sewer
Water Public
Architectural Style Traditional
Level or Stories Two
New Construction No
Schools
School District Fullerton Joint Union High
Others
Senior Community No
Tax ID 30305120
Acceptable Financing Cash, Cash to New Loan, Conventional, 1031 Exchange, FHA
Listing Terms Cash, Cash to New Loan, Conventional, 1031 Exchange, FHA
Financing Conventional
Special Listing Condition Standard
Read Less Info
Want to know what your home might be worth? Contact us for a FREE valuation!

Our team is ready to help you sell your home for the highest possible price ASAP

Bought with Bridget Somerville First Team Real Estate






