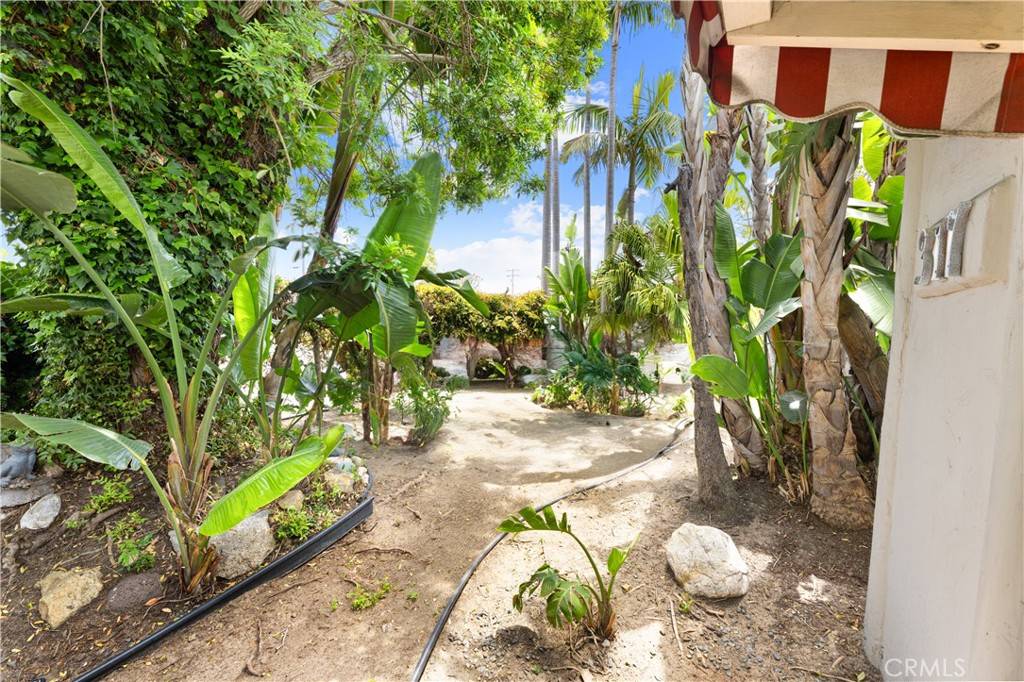$2,300,000
$2,700,000
14.8%For more information regarding the value of a property, please contact us for a free consultation.
4 Beds
2 Baths
2,130 SqFt
SOLD DATE : 07/18/2025
Key Details
Sold Price $2,300,000
Property Type Single Family Home
Sub Type Single Family Residence
Listing Status Sold
Purchase Type For Sale
Square Footage 2,130 sqft
Price per Sqft $1,079
MLS Listing ID OC25111799
Sold Date 07/18/25
Bedrooms 4
Full Baths 2
HOA Y/N No
Year Built 1957
Lot Size 8,045 Sqft
Property Sub-Type Single Family Residence
Property Description
Discover coastal cool and original charm in this beautifully maintained single-story Spanish Casita in the heart of Eastside Costa Mesa. With 4 bedrooms and 2 bathrooms across 2,130 sq ft, this home sits on an oversized 8,046 sq ft lot—offering the perfect blend of character, style, and spaces for outdoor entertaining. Authentic adobe construction, exposed wood beams, arched doorways, and colorful Spanish tile create a curated, timeless aesthetic. A private front courtyard sets the tone, while an open floorplan and central atrium-style courtyard fill the home with natural light and indoor-outdoor flow.
Enjoy two cozy fireplaces, a sparkling pool framed by mature landscaping, and multiple entertaining spaces that feel like your own private retreat. The detached 2-car garage and two additional parking spots along the alleyway offer both flexibility and convenience.
With energy-efficient solar and a prime location near Eastside's trendiest restaurants, cafes, and shops, this one-of-a-kind home is full of character, charm, and effortless coastal style. Don't miss your chance to own a true Eastside original.
Location
State CA
County Orange
Area C5 - East Costa Mesa
Rooms
Main Level Bedrooms 4
Interior
Interior Features Beamed Ceilings, Open Floorplan, All Bedrooms Down, Entrance Foyer
Heating Central, Solar
Cooling None
Flooring Wood
Fireplaces Type Dining Room, Family Room
Fireplace Yes
Laundry In Garage
Exterior
Parking Features Door-Multi, Garage, Garage Faces Rear
Garage Spaces 2.0
Garage Description 2.0
Pool Heated, In Ground, Private
Community Features Biking
Utilities Available Cable Available, Electricity Available, Natural Gas Available, Phone Available, Sewer Available, Water Available
View Y/N No
View None
Roof Type Tile
Porch Patio, Stone
Total Parking Spaces 4
Private Pool Yes
Building
Lot Description 0-1 Unit/Acre, Front Yard
Story 1
Entry Level One
Sewer Public Sewer
Architectural Style Spanish
Level or Stories One
New Construction No
Schools
Elementary Schools Kaiser
Middle Schools Ensign
High Schools Newport Harbor
School District Newport Mesa Unified
Others
Senior Community No
Tax ID 42629204
Acceptable Financing Cash, Cash to New Loan
Listing Terms Cash, Cash to New Loan
Financing Cash
Special Listing Condition Standard
Read Less Info
Want to know what your home might be worth? Contact us for a FREE valuation!

Our team is ready to help you sell your home for the highest possible price ASAP

Bought with Ryan Lane Real Brokerage Technologies, Inc






